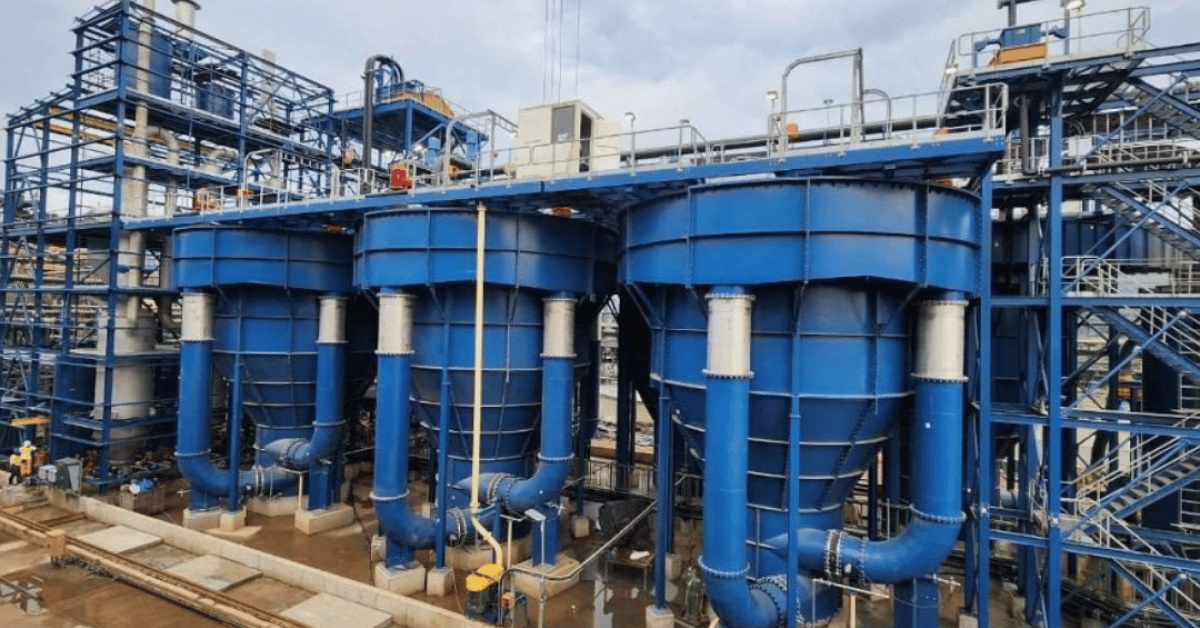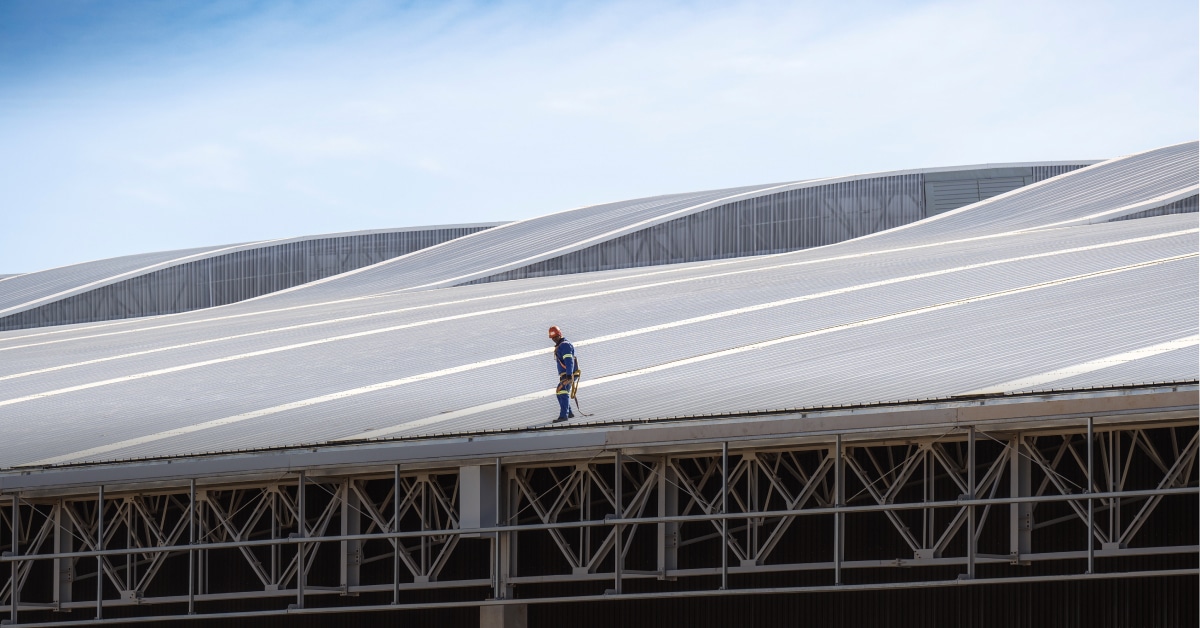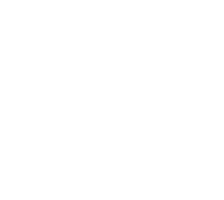Client / Owner / Developer: Old Mutual Property
Architects: Impendulo Design Architects
Structural Engineer: Consultauri Design (PTY) LTD
Structural Engineer: Ndodana Consulting Engineers (Pty) Ltd
Quantity Surveyor: Aecom SA (PTY) LTD
Main Contractor: Trencon Construction (Pty) Ltd
Steelwork Contractor: Spiral Engineering cc
Structural Steel Detailer / Detailing Company: Spiral Engineering cc
Painting: Tasene Painters
The project involved extensions to the existing KPMG campus in Parktown. The building is characterised by a light-filled internal street space. The space was ideal to use a dendriform (treelike column or branching structure). The concept of fractals and none Euclidean geometry was used as an inspiration source for the architectural solution for the street space. Adopting structural functionality of trees in a minimalistic way. The interior architecture of the internal street space also created concrete ‘bird nest’ balconies among the trees.
The imitation of the complex and almost inexpressible appearances of vegetal shapes has become possible, in new effortless ways, by using digitally advanced computational processes and simple mathematical algorithms. The only material capable of creating these complex designs is tubular steel.
Spiral was approached to design and fabricate 2 x feature trees which would welcome guests in the atrium of the new KPMG phase 3 extensions. The feature trees each boasting near 14 metres in height would span and curve in 3 different planes to achieve the desired effect. The tubing members ranging in size would all intertwine and mould together in a continuous flow to give the tree depth and height as the building structure would work its way around the trees all the way to the top floor for KPMG employees to have a constant view of the steel at all times. Due to the unorthodox radius flow of connections encompassing various tube sizes would pose a challenge in both fabrication and installation. Both trees were fabricated as a whole and disassembled in order to manoeuvre the trees into a tight space on-site. Once there, the process of erection on site commenced being wary of the quality required for this job. Attention to detail and highly skilled on-site welding achieved the final product with minimal snags on site as well as completing on time and on budget. They now stand proud as a classic example of Spiral quality and craftsmanship for difficult and complex structures.
The challenges that faced us on this project was the usual shape and radii of the tubular members increasing in radius over 14m height. The size of both trees and the working area on site with different tube sizes meant that we had to separate each tree into 3 pieces and put them back together on site. This posed an interesting problem as each tube of different sizes would have to maintain its shape and be re-assembled the shame way on site considering the changing radii. With careful erection, each tree would be erected from ground up and on-site adjustment would be made continuously to maintain the shape of the tree. Once this was done, on site welding and preparation was key to achieve flawless joints giving the tree a continuous and natural look.
What makes the project special is the unusual shape and height of the tree and the particular jointing to be done in a tight space on site. A great building team ensured the product was completed on time and on budget.








