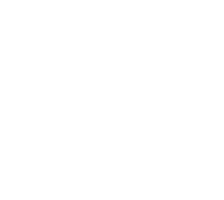Project Overview
The Malvern Park Shopping Centre project featured an innovative steel canopy roof design that was both structurally efficient and visually striking. Spanning 92m x 80m, the roof utilised just 42 tonnes of steel, achieving a lean 27kg/m2 design. The elegant, floating structure provided natural ventilation and ample daylighting, enhancing the shopping experience. Careful structural optimisation, including the use of circular hollow sections and rectangular intersections, was key to minimising material usage. The collaborative effort between engineers, architects and contractors ensured the successful delivery of this iconic steel-framed solution, which has become a defining feature of the shopping centre.



