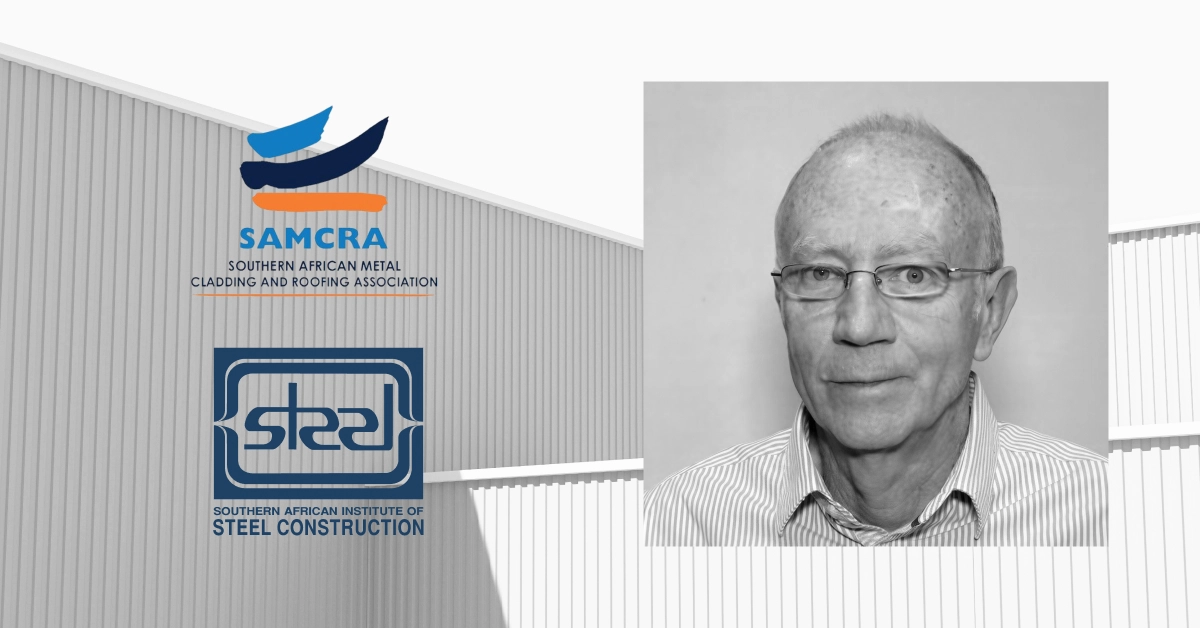Shaping the future of design and innovation in steel construction
Latest news & insights
Featured projects
- Architectural
- +1 Metal Cladding
Established in 1956
An unwavering champion for the use of steel in construction and committed to the growth of the Southern African Steel Industry.
As a technical institute, the SAISC is an authority on and curator of industry specific technical knowledge.
How to become a member
All SAISC members have undergone a comprehensive application process, and committed to a strict code of ethics. If you would like to become a member contact us today or complete our Online application form.
Exploring all SAISC members
While our members come from different disciplines, company sizes and streams within the industry, they all have the desire to see the industry grow and thrive. Explore all SAISC members online.
Professional development
The SAISC has a wide range of CPD credit-bearing training courses aimed at young engineers. These courses incorporate face to face workshop sessions, video modules, and practical assignments.
Featured members
With access to experienced and qualified individuals, and over 60 years worth of local Southern African project case studies, the SAISC is well placed to assist with technical queries relating to Steel Construction and Structural Engineering.



