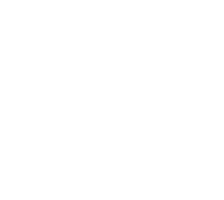Project Overview
This home doesn’t prescribe to any preconceived ideas of what a home should be, in fact it turns all those preconceived ideas on their head, and does it beautifully!
The combined form, shape and materiality of this project are unique. The decision to use a steel portal frame, and then go one step further and expose the steel frame in a luxury home was an unusual approach but one which delivers a striking and successful result. The steel, combined with all the other elements but specifically the beautiful natural oak timber within the home, deliver a statement piece of architecture but also a wonderful, warm family home.
The steel portal frame ‘skeleton’ rotated at 77 degrees delivers a powerful form externally and very interesting volumes internally whilst delivering effective solar control screening on the north side and permitting soft high level natural light in on the south side. The result is a very unique and interesting architectural form, which also enables very effective sun shading on one side and permits beautiful, soft natural light from the other side. This demonstrates how the creative application of the structural system can also result in very successful passive solar radiation solution and striking architectural gesture.




