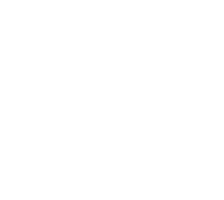Project Overview
The Mpumalanga International Fresh Produce Market is perfectly located within the luscious Lowveld as
catalyst to stimulate growth in the agricultural sector, create a significant number of job opportunities,
create scope for the establishment of downstream business and act as an important tool to fight food
insecurity.
The design of this modern facility addresses the needs of the modern food industry and is designed to
operate more effectively and efficiently than existing, traditional fresh produce markets. The entire
project consists of 17 buildings; each playing an integral part of the market operations. In order to achieve
the design requirements, improvements were made to the physical infrastructure layout, the building
structures and in turn affecting the operations and management of this ‘market of the future’.
MIFPM MARKET BUILDING ROOF DESIGN PHILOSOPHY
True to the saying: “Form follows function”, the design of the main market building has been designed to accommodate the most flexible market operations according to the current requirements, but also for possible future alterations and expansion to these operations.
Three dimensional tri-angular tubular arch trusses spanning 220m in length with two rows of support columns spaced at 68m in between, grants the operator the required flexibility to position cold rooms, racking and set out the most productive operational equipment layouts. The side end supports for these trusses in the form of supporting concrete portal frames were integrated in the design of the building to accommodate mechanical equipment and forms the support structure for the insulated panel envelope of the building that houses insulated sectional doors that open
onto the side platforms. Translucent modular sheeting to the southern sides of these concrete portal gables allow for natural light to enter the building without excessive heat transmission. The roof sheeting consists of a sandwich panel of 135mm insulated material with sheeting to the top and bottom to maximize temperature control within the building.
The market layout was designed to accommodate for future expansion by extruding the roof design to the back. Current grid line numbering runs numeric from the top to bottom to ease and consolidate future design extensions with the current design. Sail material roofing at the back of the building connects lightly with the back end gable that will also allow flexibility for future expansion.
If you are an SAISC Member, and your company was involved with this project, please notify Reubenett Andrews (011) 726 6111.




