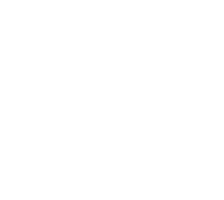Project Overview
Viva’s scope was part of a larger CSP (Concentrating Solar Power)Project in Kathu, Northern
Cape. This once-in-a-lifetime project was part of round four of the IPPP (Independent Power Producer Program) in South Africa. Viva Engineering were responsible for the central tower staircase and service platforms, from ground to 188,5m. Power Consulting, was responsible for the connection design. All design work was done in accordance with EC 3 / BS 5950, we were aided by a connection design packaged created by IDEA StatiCa.
The load combinations included thermal expansion, seismic, human access and self-weight. Sliding connection were also employed throughout the height of the 250m tower to compensate for horizontal movement and potential misalignment in the construction process.
The package outputs included summaries of joint efficiency (plates, bolts and welds) as well equivalent FEA equivalent stress for the “worst case” load combinations. The final height of the absorber tower is 250m, which, when complete will make it the tallest structure in South Africa! (Ref Google)
Viva Engineering’s
scope included the
connection design
shop detailing
manufacturing,
corrosion protection
and delivery to site of the Central Absorber Tower staircase and Service Platforms
The final height of the absorber tower is 250m
The Overall height of Staircase is 188.50m




